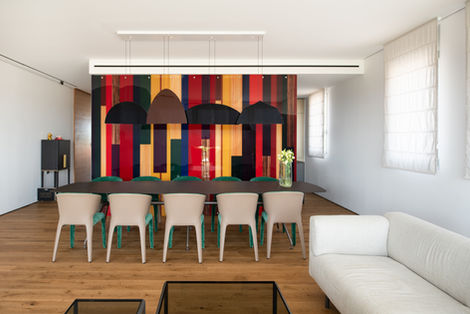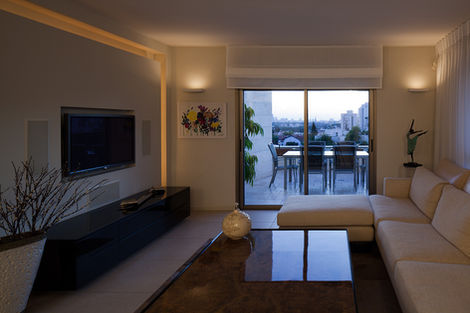Ha Mashtela, Tel Aviv
Penthouse Apartment for a Couple in North Tel Aviv
This North Tel Aviv apartment for a couple offered us the chance to create a unique design tailored to their tastes and lifestyle. With open views and balconies on both sides, we ensured a seamless connection between the interior and exterior. Clean, straight lines in the architecture allowed for bold materials and colors, reflecting the clients' personality. A standout feature is the internally lit, colorful glass wall between the kitchen and living room. Complementing the vibrant elements are parquet flooring, minimalist lighting, and soft tones, creating a warm and inviting atmosphere.

Herzliya Pituach
Penthouse Apartment for a Couple in North Tel Aviv
This North Tel Aviv apartment for a couple offered us the chance to create a unique design tailored to their tastes and lifestyle. With open views and balconies on both sides, we ensured a seamless connection between the interior and exterior. Clean, straight lines in the architecture allowed for bold materials and colors, reflecting the clients' personality. A standout feature is the internally lit, colorful glass wall between the kitchen and living room. Complementing the vibrant elements are parquet flooring, minimalist lighting, and soft tones, creating a warm and inviting atmosphere.

Ra'anana
Explore our exquisite work on the luxury apartment in Central Park. Our design combines elegance and functionality, creating a space that exudes opulence and comfort.

ֿKfar Saba
The guiding principle for designing this house was to create open, clean, and elegant spaces. The goal was to feel the home's spaciousness from every point inside. Larger windows were incorporated to maximize natural light, creating an atmosphere of calm and comfort with the use of various materials.
Two central elements in the house are the floating staircase and the fireplace corner. Both are functional elements that, through material and form treatment, serve as sculptural features in the home. The chosen fireplace has a rustic style and is set against a background of reclaimed bricks, which are repeated in the pergola columns in the garden, thus "tying" the interior and exterior together.

Ramat Hasharon
A private house in Ramat Hasharon, guided by the principle of creating open, clean, and elegant spaces while maintaining a familial and intimate atmosphere. The sense of spaciousness is felt throughout the home thanks to large windows that allow for maximum natural light.
The warmth, family, and intimacy are achieved through architecture that directly connects the kitchen (the heart of the home) to the family room where the children relax during their free time, and to the living room. Warm materials such as parquet, reclaimed bricks, a fireplace, upholstery, curtains, and lighting contribute to this cozy ambiance.

Tel Aviv
A Tel Aviv duplex penthouse for a couple with three children. The apartment was completely redesigned, including relocating the stairs, bedrooms, and bathrooms. The ground floor is dedicated to entertaining and includes spacious living areas, a dining room, and a kitchen with an island for storage and everyday dining.
The first floor houses the bedrooms, bathrooms, and a workspace. The balcony is an extension of the living area and has been upgraded with lighting and wooden flooring similar to the interior, providing a comfortable outdoor seating area covered by an awning that shades the entire balcony.
Thoughtfully planned lighting allows for various atmospheres, and along with the wooden floors and furniture, it creates a sense of calm, warmth, and family.

Ramat Hasharon
A private house in Ramat Hasharon was designed in a modern style for a couple with three young children. The basement was upgraded for family time, featuring a colorful kitchenette, seating areas, a computer and multimedia corner, and ample storage space. The modern design, combined with a warm, family-oriented atmosphere, is reflected in the furniture, lighting, carpentry, materials, and colors used throughout the home.

Ramat Aviv, Tel Aviv
Explore our exquisite work on the luxury apartment in Central Park. Our design combines elegance and functionality, creating a space that exudes opulence and comfort.

Kfar Daniel
One of the most interesting homes in terms of material combination is the house I was asked to design from top to bottom in Kfar Daniel for a couple and their three teenagers. Special attention was given to creating a connection between the interior and exterior by using reclaimed ancient stone. The design focused on creating large, spacious areas for the family while maintaining harmony between the house's location and the surrounding landscape.

Tel Aviv
A Tel Aviv apartment for a couple whose children have moved out. Purchased "off-plan," it allowed for significant changes from the original design. The guiding principle was to create spacious areas in the living room, dining room, kitchen, and master suite by merging the workspace with the guest room. Great emphasis was placed on lighting, furniture, and textiles, which serve as the backdrop, adding character, calmness, and warmth to the home.





























































































































































































